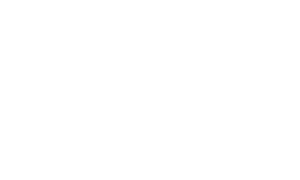
Sold
Listing Courtesy of: Desert Area MLS / Coldwell Banker Realty / Richele Sarna
81890 Thoroughbred Trail La Quinta, CA 92253
Sold on 09/16/2024
$1,250,000 (USD)
MLS #:
219114841
219114841
Type
Single-Family Home
Single-Family Home
Year Built
2021
2021
Views
Mountain(s)
Mountain(s)
County
Riverside County
Riverside County
Listed By
Richele Sarna, DRE #01720389 CA, Coldwell Banker Realty
Bought with
George B Van Valkenburg Jr., DRE #01904153 CA, Desert Sotheby's Int'l Realty
George B Van Valkenburg Jr., DRE #01904153 CA, Desert Sotheby's Int'l Realty
Source
Desert Area MLS
Last checked Dec 15 2025 at 4:55 PM GMT+0000
Desert Area MLS
Last checked Dec 15 2025 at 4:55 PM GMT+0000
Bathroom Details
- Full Bathrooms: 3
- Half Bathroom: 1
Interior Features
- Dishwasher
- Gas Dryer Hookup
- Electric Oven
- Gas Cooktop
- Convection Oven
- Microwave Oven
Subdivision
- Rancho Santana
Lot Information
- Premium Lot
Property Features
- Fireplace: Gas
- Fireplace: Living Room
Heating and Cooling
- Central
- Zoned
- Fireplace(s)
- Forced Air
- Natural Gas
- Ceiling Fan(s)
- Air Conditioning
- Central Air
Pool Information
- Gunite
- In Ground
- Pebble
- Private
- Salt Water
Homeowners Association Information
- Dues: $223/MONTHLY
Flooring
- Ceramic Tile
Utility Information
- Sewer: In, Connected and Paid
Parking
- Garage Door Opener
- Driveway
- On Street
- Total Covered Spaces
Living Area
- 2,912 sqft
Listing Price History
Date
Event
Price
% Change
$ (+/-)
Aug 01, 2024
Listed
$1,250,000
-
-
Disclaimer: Copyright 2025 Desert Area MLS. All rights reserved. This information is deemed reliable, but not guaranteed. The information being provided is for consumers’ personal, non-commercial use and may not be used for any purpose other than to identify prospective properties consumers may be interested in purchasing. Data last updated 12/15/25 08:55

