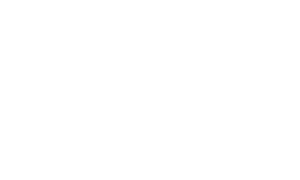


Listing Courtesy of: Desert Area MLS / Coldwell Banker Realty / Amie Cardenas-Arbid / Payal Patel
74107 Kokopelli Circle Palm Desert, CA 92211
Active (63 Days)
$715,000
Description
MLS #:
219132046
219132046
Type
Single-Family Home
Single-Family Home
Year Built
2006
2006
Style
Traditional
Traditional
Views
Mountain(s)
Mountain(s)
County
Riverside County
Riverside County
Listed By
Amie Cardenas-Arbid, DRE #01280377 CA, Coldwell Banker Realty
Payal Patel, DRE #02191380 CA, Coldwell Banker Realty
Payal Patel, DRE #02191380 CA, Coldwell Banker Realty
Source
Desert Area MLS
Last checked Aug 29 2025 at 1:33 AM GMT+0000
Desert Area MLS
Last checked Aug 29 2025 at 1:33 AM GMT+0000
Bathroom Details
- Full Bathrooms: 4
Interior Features
- Dishwasher
- Dryer
- Washer
- Gas Cooktop
- Disposal
- Gas Oven
Subdivision
- Terracina
Lot Information
- Cul-De-Sac
- Rectangular Lot
Property Features
- Fireplace: Living Room
- Fireplace: Gas
Heating and Cooling
- Natural Gas
- Central
- Air Conditioning
- Ceiling Fan(s)
Homeowners Association Information
- Dues: $24/QUARTERLY
Flooring
- Tile
Utility Information
- Sewer: In, Connected and Paid
Parking
- Garage Door Opener
- Driveway
- Direct Entrance
- Covered
- Total Covered Spaces
- Total Uncovered/Assigned Spaces
Living Area
- 2,829 sqft
Location
Listing Price History
Date
Event
Price
% Change
$ (+/-)
Aug 15, 2025
Price Changed
$715,000
-1%
-10,000
Jun 27, 2025
Original Price
$725,000
-
-
Disclaimer: Copyright 2025 Desert Area MLS. All rights reserved. This information is deemed reliable, but not guaranteed. The information being provided is for consumers’ personal, non-commercial use and may not be used for any purpose other than to identify prospective properties consumers may be interested in purchasing. Data last updated 8/28/25 18:33


The primary bedroom suite features an en-suite bathroom with dual vanities and a walk-in closet, providing ample storage. The additional two bedrooms are well-proportioned, with both offering an attached bathroom. The half-bath is conveniently located near the main living areas. The home's layout allows for flexible usage of the space to suit the needs of the new owner.
The kitchen boasts modern cabinetry, granite countertops, center island and updated appliances, creating an efficient and functional workspace. The open floor plan seamlessly connects the kitchen to the living and dining areas, fostering a sense of togetherness. Large windows throughout the home allow for an abundance of natural light, enhancing the overall ambiance.
The patio, accessible from the living area and primary bedroom, offers a tranquil outdoor setting for relaxation or entertainment. The north-facing orientation provides a pleasant, comfortable environment year-round. The sizable lot provides opportunities for personalization, such as landscaping or the addition of recreational features, to suit the new owner's lifestyle.
Centrally located. Close to shopping areas, schools, the freeway, Acrisure Arena and more!
Say YES to the address TODAY!!!