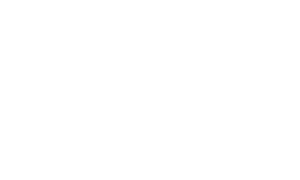


Listing Courtesy of: Desert Area MLS / Coldwell Banker Realty / Coldwell Banker Realty / Michael Kline
265 Kavenish Drive Rancho Mirage, CA 92270
Active (1 Days)
$799,000 (USD)
MLS #:
219138106
219138106
Type
Condo
Condo
Year Built
1985
1985
Style
Contemporary
Contemporary
Views
Mountain(s), Golf Course, Pool
Mountain(s), Golf Course, Pool
County
Riverside County
Riverside County
Listed By
The Downs Team, Coldwell Banker Realty
Michael Kline, DRE #00615096 CA, Coldwell Banker Realty
Michael Kline, DRE #00615096 CA, Coldwell Banker Realty
Source
Desert Area MLS
Last checked Nov 4 2025 at 5:41 PM GMT+0000
Desert Area MLS
Last checked Nov 4 2025 at 5:41 PM GMT+0000
Bathroom Details
- Full Bathrooms: 2
- Half Bathroom: 1
Interior Features
- Dishwasher
- Dryer
- Refrigerator
- Washer
- Trash Compactor
- Disposal
- Electric Cooktop
- Electric Oven
- Microwave Oven
Subdivision
- Rancho Mirage Country Club
Property Features
- Fireplace: Living Room
- Fireplace: Gas
- Fireplace: Marble
- Foundation: Slab
Heating and Cooling
- Natural Gas
- Central
- Fireplace(s)
- Central Air
- Ceiling Fan(s)
- Zoned
Pool Information
- Gunite
- In Ground
- Tile
- Heated
- Fenced
- Fountain
- Community
- Private
Homeowners Association Information
- Dues: $950/MONTHLY
Flooring
- Marble
- Carpet
- Tile
Utility Information
- Sewer: In, Connected and Paid
Parking
- Golf Cart Garage
- Total Covered Spaces
- Total Uncovered/Assigned Spaces
Living Area
- 2,314 sqft
Location
Disclaimer: Copyright 2025 Desert Area MLS. All rights reserved. This information is deemed reliable, but not guaranteed. The information being provided is for consumers’ personal, non-commercial use and may not be used for any purpose other than to identify prospective properties consumers may be interested in purchasing. Data last updated 11/4/25 09:41



Description