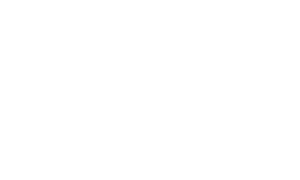


Listing Courtesy of: Desert Area MLS / Coldwell Banker Realty / William "Bill" Arnold / Jason Novack
32 Via Bella Rancho Mirage, CA 92270
Active (356 Days)
$6,500

MLS #:
219116395
219116395
Type
Rental
Rental
Year Built
2001
2001
Style
Pueblo
Pueblo
Views
Mountain(s), Golf Course
Mountain(s), Golf Course
County
Riverside County
Riverside County
Listed By
William "Bill" Arnold, DRE #01879649 CA, Coldwell Banker Realty
Jason Novack, DRE #01398918 CA, Coldwell Banker Realty
Jason Novack, DRE #01398918 CA, Coldwell Banker Realty
Source
Desert Area MLS
Last checked Aug 29 2025 at 2:08 AM GMT+0000
Desert Area MLS
Last checked Aug 29 2025 at 2:08 AM GMT+0000
Bathroom Details
- Full Bathrooms: 2
Interior Features
- Dishwasher
- Dryer
- Refrigerator
- Washer
- Exhaust Fan
- Freezer
- Gas Cooktop
- Disposal
- Gas Range
- Ice Maker
- Microwave Oven
Subdivision
- Mira Vista
Property Features
- Fireplace: Gas
- Fireplace: Glass Doors
- Fireplace: Gas Log
Heating and Cooling
- Natural Gas
- Central
- Fireplace(s)
- Central Air
- Air Conditioning
- Ceiling Fan(s)
Pool Information
- Gunite
- In Ground
- Tile
- Safety Fence
- Private
- Salt Water
Homeowners Association Information
- Dues: $1/MONTHLY
Flooring
- Wood
Utility Information
- Sewer: In, Connected and Paid
Parking
- Driveway
- On Street
Living Area
- 2,642 sqft
Location
Disclaimer: Copyright 2025 Desert Area MLS. All rights reserved. This information is deemed reliable, but not guaranteed. The information being provided is for consumers’ personal, non-commercial use and may not be used for any purpose other than to identify prospective properties consumers may be interested in purchasing. Data last updated 8/28/25 19:08


Description