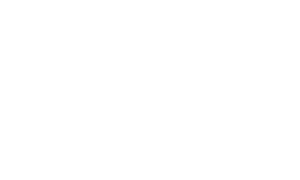


Listing Courtesy of: Desert Area MLS / Coldwell Banker Realty / Coldwell Banker Realty / Michael Kline
99 Kavenish Drive Rancho Mirage, CA 92270
Active (209 Days)
$750,000 (USD)
MLS #:
219131862
219131862
Type
Condo
Condo
Year Built
1998
1998
Style
Traditional
Traditional
Views
Mountain(s), Golf Course, Pool, Park/Green Belt
Mountain(s), Golf Course, Pool, Park/Green Belt
County
Riverside County
Riverside County
Listed By
The Downs Team, Coldwell Banker Realty
Michael Kline, DRE #00615096 CA, Coldwell Banker Realty
Michael Kline, DRE #00615096 CA, Coldwell Banker Realty
Source
Desert Area MLS
Last checked Jan 19 2026 at 2:57 AM GMT+0000
Desert Area MLS
Last checked Jan 19 2026 at 2:57 AM GMT+0000
Bathroom Details
- Full Bathrooms: 3
Interior Features
- Dishwasher
- Dryer
- Refrigerator
- Washer
- Exhaust Fan
- Gas Cooktop
- Convection Oven
- Disposal
- Gas Oven
- Gas Range
- Microwave Oven
Subdivision
- Rancho Mirage Country Club
Lot Information
- Level
- Landscaped
- Back Yard
- Front Yard
- On Golf Course
- Greenbelt
Property Features
- Fireplace: Living Room
- Fireplace: Gas
- Fireplace: Gas Log
- Foundation: Slab
Heating and Cooling
- Forced Air
- Natural Gas
- Central
- Zoned
- Fireplace(s)
- Central Air
- Air Conditioning
- Ceiling Fan(s)
- Electric
Pool Information
- Gunite
- In Ground
- Tile
- Heated
- Pebble
- Community
- Private
Homeowners Association Information
- Dues: $950/MONTHLY
Flooring
- Carpet
- Tile
Utility Information
- Sewer: In, Connected and Paid
Parking
- Garage Door Opener
- Driveway
- Side by Side
- Golf Cart Garage
- Total Covered Spaces
- Total Uncovered/Assigned Spaces
Living Area
- 2,324 sqft
Location
Disclaimer: Copyright 2026 Desert Area MLS. All rights reserved. This information is deemed reliable, but not guaranteed. The information being provided is for consumers’ personal, non-commercial use and may not be used for any purpose other than to identify prospective properties consumers may be interested in purchasing. Data last updated 1/18/26 18:57



Description